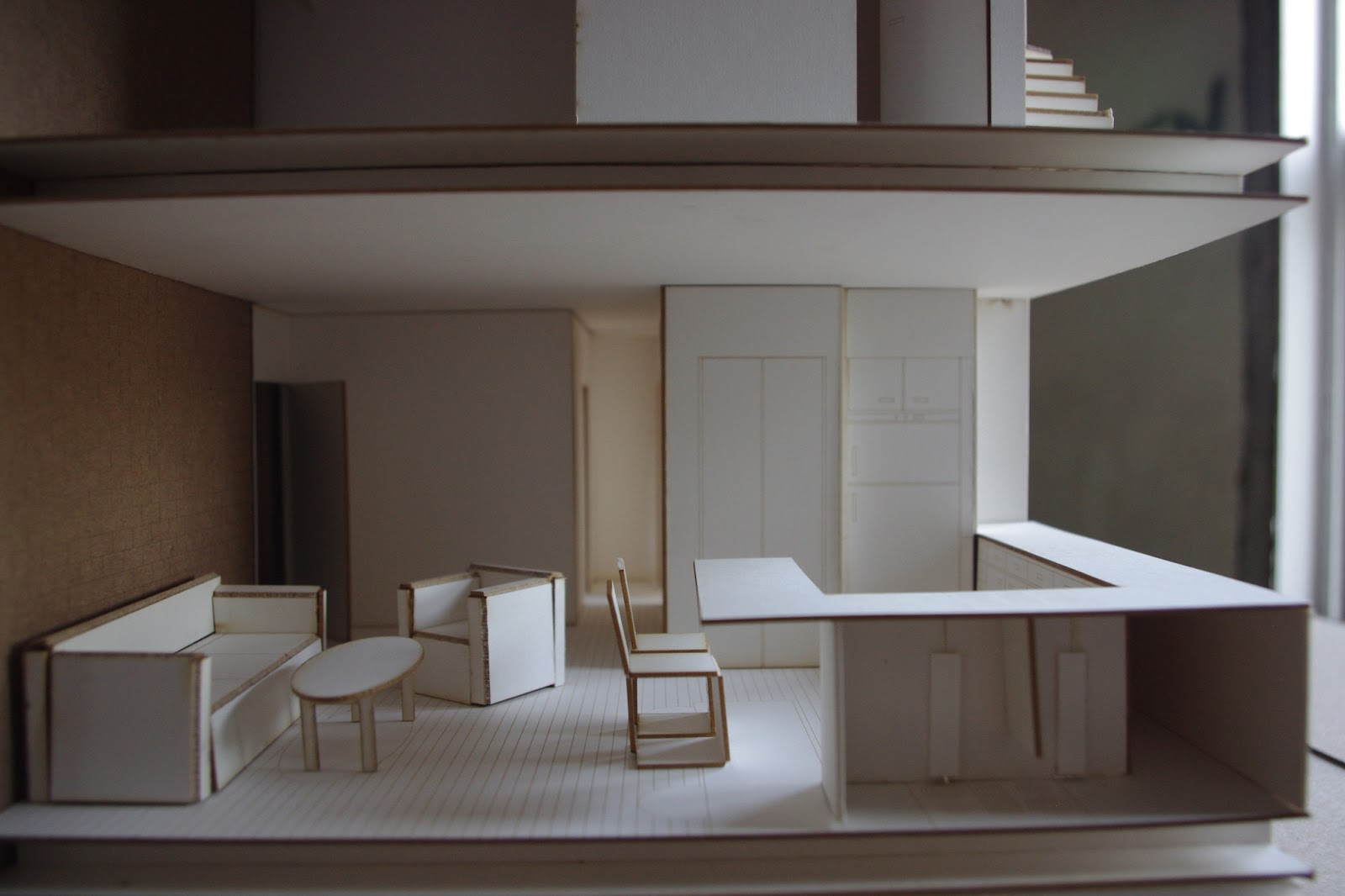After working on individual schemes until spring break, after mid review our professor, Andrew Cruse, chose three schemes that he thought we should move forward with. From that we split up the 12 person class into 3 groups of 4 and each group worked on developing one scheme. For my group, we worked on the scheme that I had designed, which focused on multilevel units with double height spaces that would increase the natural light. The building we were working on is neighbored by two equally sized buildings that were about 8 feet away from each side. This made getting light into the building from the side really difficult, which is why I developed the strategy of bringing light in through the top and down into double height spaces.
The original building was six two-bedroom units, I increased the density of the building to ten units; four two-bedroom units and six one-bedroom units. Within each unit, it was a requirement to have a bathroom for each bedroom, full kitchen and washer and dryer in the unit.
When we started working in groups, we also began to do intensive energy modeling on the design where we measured energy and water usage, light conditions and window strategies. We tested the building as-is, how it would generally be remodeled and then with the energy efficient conditions that we had developed. Our most efficient design reduced energy by 75% and was creating 25% electricity with PV panels installed on the roof. Obviously, this is all testing data and we wouldn't have actual results until it was tested in the field, but it was still interesting to see actual data on a design.
In the review, everyone was really impressed with my design because of the architectural intervention. The three groups each had a different focus. One group was redesigning the building units more conventionally, using the same floor plates and unit arrangement and just rearranging the wall to be more pleasant and the other group went for a more dense approach and employed a dorm-style unit. Each of their units was 250-375 SF and they designed a large common room/kitchen and a fitness center.

Each group also had to build a 1/2"=1'0" scale model that will be on display in the student housing office as examples. It took us about 2 1/2 - 3 weeks to build, they were huge.
After the review, we had a reception in a gallery space where the projects are being displayed and the vice-chancellor of the university came. I am currently in one of his classes right now and he was really impressed with our work as a studio, which is good because he approves funding for a lot of things. About my project he said that if he was a commercial developer building market rate apartments that he would definitely build mine first because it is the most desirable and marketable, but would be really expensive for students because of the rent mark up.
So, moving forward the housing department will get estimates for each scheme and then make a decision on construction from there. The school plans to continue doing this studio in partnership with the housing department for the next five years, which I think is a real asset to the university. It was a really valuable experience to have such a real project and get feedback from so many different people who were involved from funding to management to design and engineering.













No comments:
Post a Comment