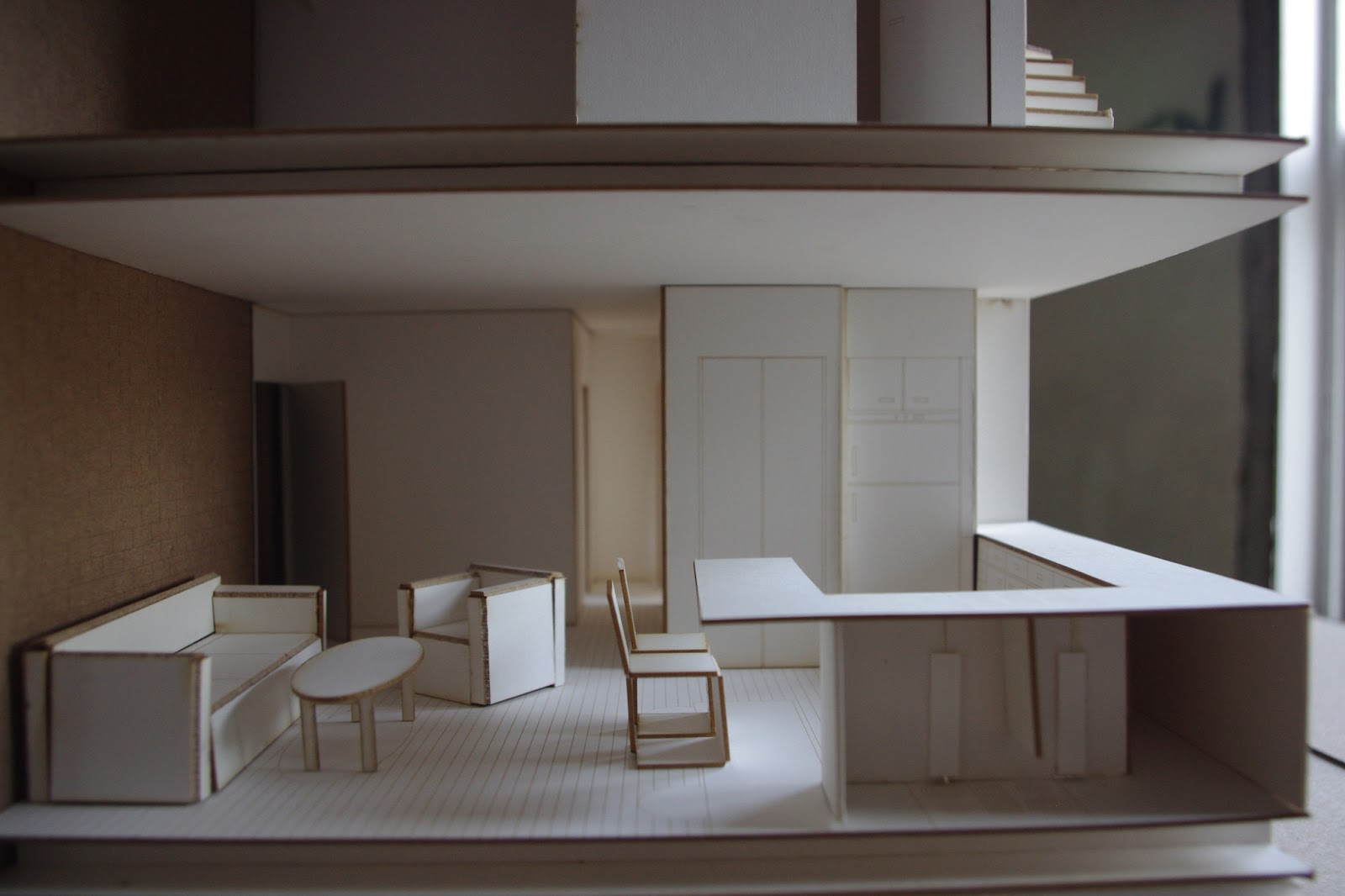Design Thinking
(DT) is the class that you take before starting your final semester and
studio. In DT, you do all of you research and development on program
and site for your final project, which is like a thesis so this semester
is basically thesis prep. At the end of the semester we make a book
that encapsulates all of our research. Also, part of the requirement is
that our site is within the St Louis region. What I'm beginning to
research is how we work with and around each other.
Our final product for the class is book that contains all of our research and work in about 100 pages. For our final presentation though we have to condense all of that down into 5 slides that we present in 3 minutes and get feedback on. Included here are my 5 slides and what I said.
I started out by exploring the context of
architecture and the idea of infusing spaces with different uses and
investigating what happens when those uses overlap and begin to mix. Former
industrial urban regions are still recovering from the elimination of the
manufacturing industry and it is causing these regions to empty out, uprooting
infrastructure and population. One successful revitalization strategy that is
occurring is the infusing of creative initiatives into existing urban fabrics.
These creative enterprises animate places and spark economic development. This
leads to gains in livability, jobs, incomes, and innovative products and
services all the while boosting cultural industries.

The creative city prioritizes livability, diversity,
and economic development goals. The creative sector is St Louis is being
propelled forward by momentum created by the existing startup community that is
paving an incredible growth trajectory. These are fueled by the success of
their peers. Successes will breed further success.
Arts-related activities play a key role in
contributing the kind of quality of place that attracts and retains talented
people and enables people to put all of their talent to work. These kinds of
places generate additional innovation and economic activity, which broadly
benefits entire urban areas.
In the revitalization of urban areas, adaptive
reuse is a driver of community development and economic activity. Existing
building stock maintains a character that is an invaluable asset. In the next
10 years, 90% of construction activity will be in existing building stock.
Additionally, historic tax credits have been responsible for $4.5b in
development. The traditional bones of older cities - short blocks, diverse
uses, and architectural character - work well to promote walkable neighborhoods
and encourage citizen interactions.
The program goal is to provide a diversity of activities in a space that
allows and encourages collaboration and promotes a culture of work, participation and
community. A cross-section of backgrounds, experience and skill levels would be
welcome with spaces for teaching and working.
Overall, I
got good feedback and encouragement. My critics liked my location, program
proposal and the fact that I want to do an adaptive reuse. They were a little
skeptical about the adaptive reuse and making it architectural rather than just
an interior remodel so that will be a hurdle for next fall.




















































