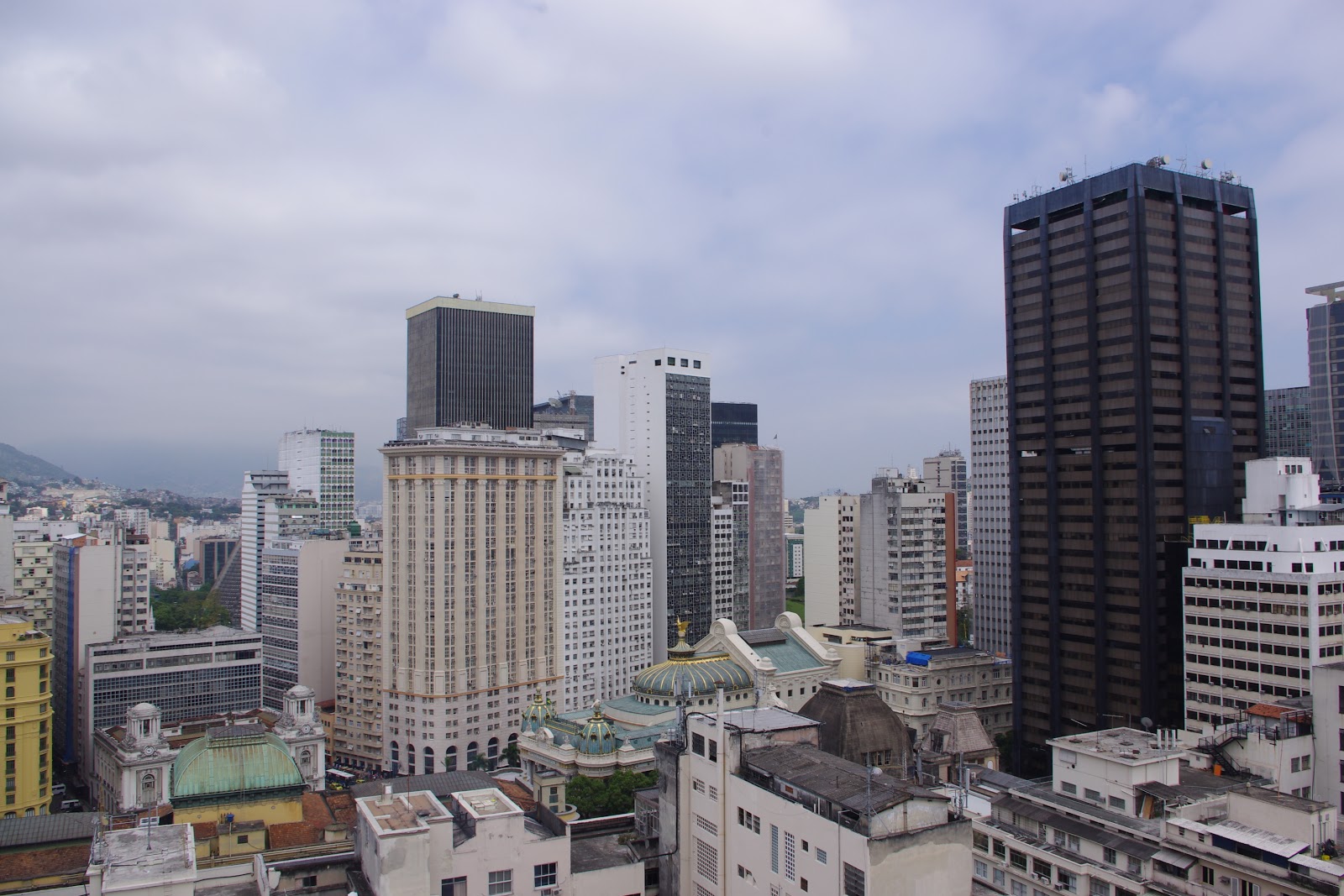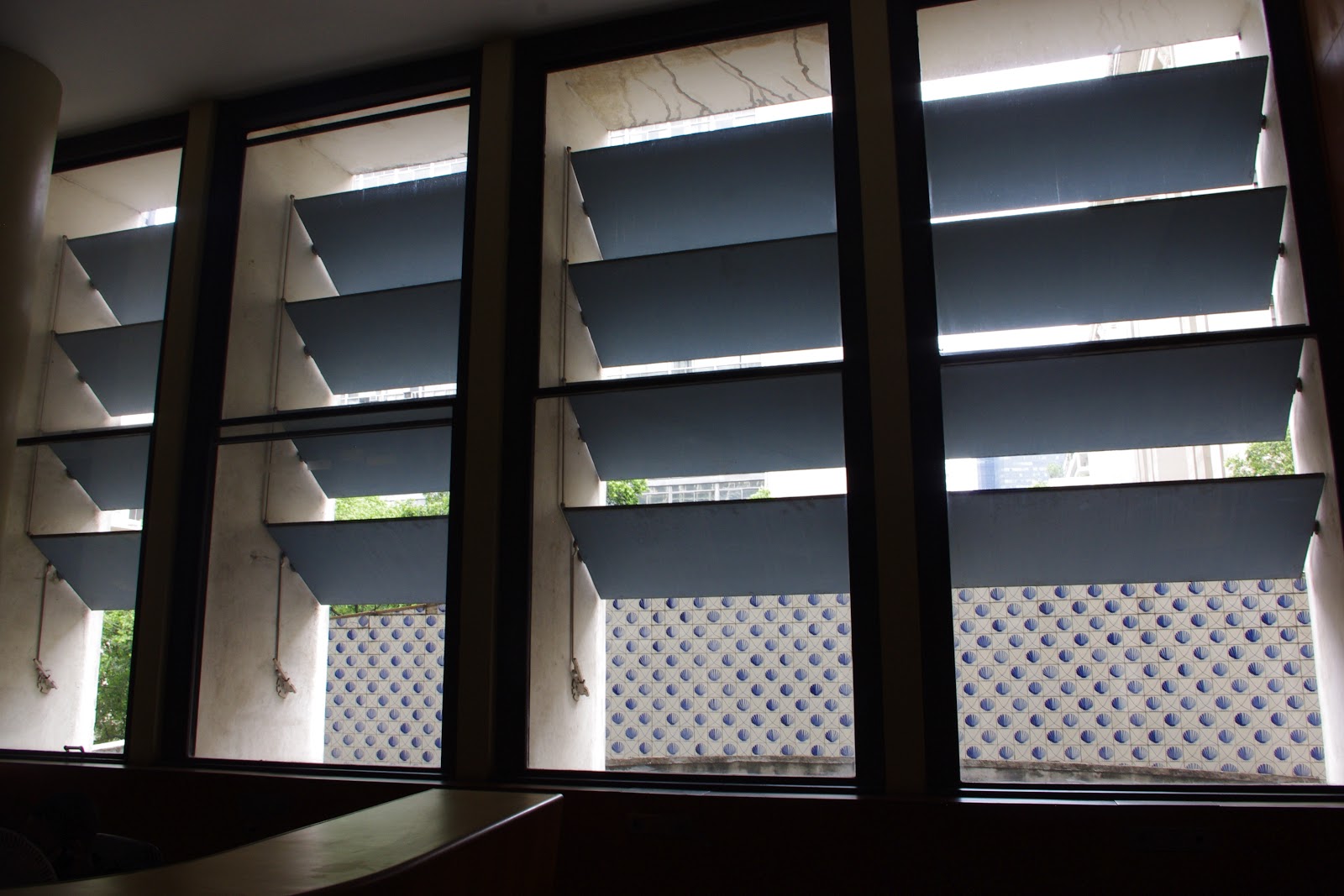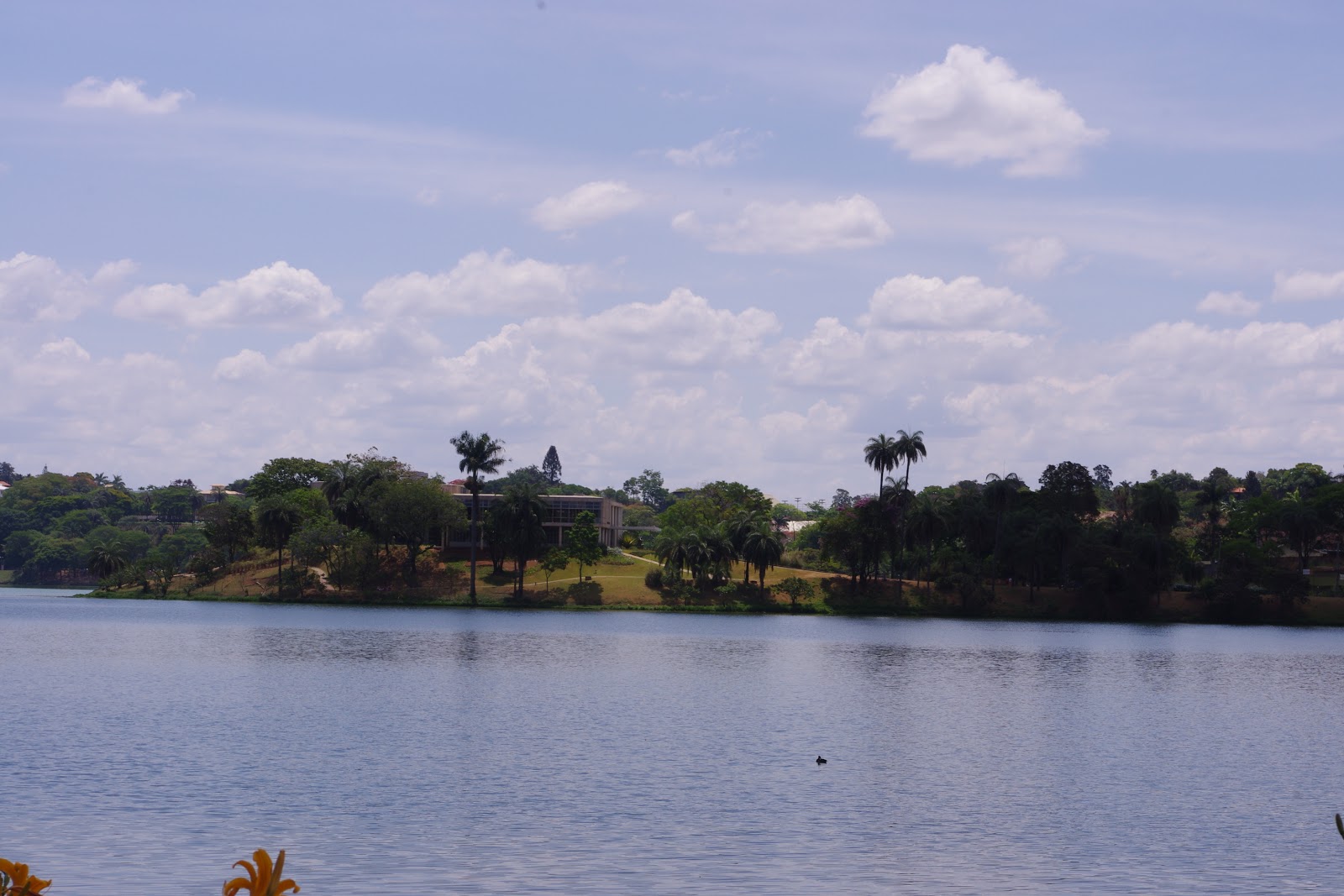Friday, November 9, 2012
Rio!
Rio de Janeiro, always everyone's favorite Brazilian city. I really enjoyed it but probably liked Sao Paulo more. Again we toured a highrise rooftop to see the city's landscape. In contrast to Sao Paulo, Rio is ringed by mountains and beaches so that adds to the city's landscape making it feel denser and more closed in. Then there are the infamous favelas that live on the hillsides crashing into the city.
Also again in true Brazilian style lots of open air walls and rooftop gardens. Burle Marx is a highly regarded landscape designer from Brazil and is responsible for, if not influential for all, of Rio's landscaping.
This museum, again by Oscar Niemeyer, is located in a small suburbanish town adjacent to Rio. The mayor of that town commissioned Niemeyer to do the museum as a way to create an icon for his city and create a destination point.
We also visited the botanical gardens in Rio and got a view of all of the tropical plants in the region which were beautiful. I could do a whole album of floral pictures just from this.
Lastly, we visited Burle Marx's estate that he donated to the state. He lived and worked here for year's and it felt very Jungle Book-esque. Very beautiful, very lush and so hot! The building in the above photo was his private studio that he built from parts of a building demolished in downtown Rio. There were many interventions in the estate that are made from building parts that he salvaged, which gave it a really dynamic feeling of built work and garden/nature.
Brasilia
Brasilia was built because the Brazilian government decided that they needed to move the federal capital inland in an attempt to unify their states on the interior of the country. An international competition was for a master plan of the city because it was basically built from scratch. Lucio Costa won the competition with his proposal for a bird shaped plan that segmented the city into sectors depending on use. So there is a hotel sector, commercial sector, government sector, neighborhood sectors and on and on. Many of the iconic buildings in the city are by Oscar Niemeyer and the city is generally regarded as a living museum to these buildings, while the planning of Brasilia is generally thought of and studied as a failure.
af

This church is probably one of Niemeyer's most iconic and recognizable buildings. He frequently used catenary curves as a structural element and also used them as a way to express his design. The interior of the church is this monumental room used as main church area and then below there are smaller chapels underground.
This museum was done as part of the city's bicentennial I believe and is a contemporary art space that has rotating exhibits. While the city, and entire country for that matter, are devoted to Niemeyer the upkeep on his buildings leaves something to be desired. The interior of the building is full of Niemeyer's usual ramps and curved platforms, but there is no natural light and the general public can't access the ramp that you see jutting out from the exterior.

This is one of the highlights of the Brasilia trip, it is a government building. The spaces we saw were historically used for international parties and entertaining and full of historical furniture and artifacts that we weren't allowed to photograph. One of the things that I loved was the freestanding staircase and also the use of indoor/outdoor space. The upperlevel garden was gorgeous and provided great views to the rest of the city.
We visited the University of Brasilia and this is the main building also designed by Niemeyer. This building I really enjoyed again for the use of open air space and the mixing of interior and exterior, pulling nature in and providing a sense of cover.
This is the interior courtyard of the administration building, by far one of my favorite spaces on the entire trip. This space rose three levels and was full of ramps and stairs and screens with all of the adjacent interior spaces opening onto it. Hanging plants and trees were everywhere and all of the interior spaces were articulated. It was beautiful.
This is one of the first churches done by Niemeyer in Brasilia. It is located in the neighborhood sectors, called superblocks. The church was small and intimate but still utilizes his catenary curve language.
Thursday, November 8, 2012
Belo Horizante/Ouro Preto
Belo Horizante (beautiful horizon) is a smallish city where we visited more Oscar Nimeyer. He worked on a subdivision in the city and designed several buildings for it. The building across the lake was a casino that is now an art museum. And then the small building above is a ballroom. The round part fully opens onto the outdoor area to take advantage of the whole space.
This is the Church of San Francisco by Oscar Niemeyer. We weren't allowed to take photos inside but the interior was really simple and beautiful. It sits right on the lake so the windows frame a really nice view.
Another amoeba slab Niemeyer.
Ouro Preto is a small, charming town in the hills built for the mining industry. We only spent one day here but it was probably one of my favorite, very relaxing and tranquil.
Lots of churches, cobblestone streets, etc. It actually reminded me a lot of the Peruvian towns that we visited before getting to Argentina.
I think this is the oldest opera house in Brazil?
Sao Paulo, Brazil
Sao Paulo was an immense city, it is the #7 largest city in the world. We took a rooftop tour of the first skyscraper in the city and were able to get a good look at the city's landscape. The city seems to go on forever. I don't know if it was because the city is so huge, but it seemed way more international than Buenos Aires is.
Weirdly, the city Sao Paulo is world renown for its sushi and seafood because of the high population of Japanese citizens (hence the internationality). We visited a fruit market and the produce looked beautiful and tried lots of exotic fruits.
A trip to Brazil would not be complete without a lot of Oscar Niemeyer, this is the first of many. An apartment building, very difficult to sketch. Most of his stuff is pretty recognizable as his but I didn't mind it that much. His domelike stuff I'm not too keen on but for some reason I like the amoeba like slabs. A pain in the butt to sketch though.
We went to a presentation by the housing department of Sao Paulo that was talking about how the things that they were doing to provide housing for their citizens. In Sao Paulo they have three kinds of settlements that we would consider slums - favelas, irregular, and slum tenements. The favelas are the shantytowns that we are probably more familiar with the imagery of, the irregular settlements are communities that were sold land by developers that they didn't have a right to sell. So technically they don't, or aren't supposed to, own the land but they've built homes and communities there. The slum tenements are the larger buildings in the central part of the city that are run down or overcrowded. We were able to visit an irregular settlement that the city's housing department is working on incorporating into the city. So they are adding it to the electricity and sewage grid and issuing land titles for the homes. It was pretty cool, it was right on a lake and the city has put in a waterfront park that is really nice. It was very different from visiting the villa in Buenos Aires, much more neighborhood like.
We also visited the SESC complex by Lina Bo Bardi. The SESC is a complex of buildings that is part of a larger community center-like network. You buy a membership to the organization and you have access to all of it amenities like gyms, art studios, kitchens, libraries, pools, theaters, etc. It is a really well run organization. The complex is built in a restored factory so a lot of the spaces were wide open brick spaces that were beautiful.
Lastly we visited Niemeyer's pavilion in the park. Currently, they were holding the Sao Paulo Biennale so there was lots of great art on display and the space was really lively which was great to see it like that. The curves and ramps are concentrated at the back of the building and go up three stories. It is a really beautiful space, but again very much like his other buildings.
Tuesday, October 30, 2012
drawing in...mid review
Mid-review just happened and went well, then we went to Brazil and I basically forgot that we were even in school, much less working on a studio project. So to recap, I began this project by thinking about how people explore cities and we, as newcomers to BA, explored this city. One of the major things that we did was explore neighborhoods by going to places that had art markets or ferias. These events allowed us a safe and secure way to visit a neighborhood while giving us a destination point to arrive at. I was also thinking about how these ferias give each neighborhood a chance to put itself on display and represents something unique about each neighborhood or community. So my project became a school + art school and market, where you would have craftsmen and artisans come in a teach workshops to students who would then be able to sell their wares at a market.
In thinking about site and location, I chose a site that was at the edge of the villa that faces Recoleta, the extremely wealthy bordering neighborhood. I did this as a way to try to create this filter and gateway from one to the other, where the building would act as a beacon and invitation for people to visit.
My initial diagrams were of clusters of buildings that created a chain along the long, narrow site. But I felt like this was too clunky and I landed on this idea of these different ribbons that move along the site, moving in and out of the existing villa buildings and drawing out characteristics and pulling in new experiences.
So in the project the school, workshops and studios would act as a canopy above a large open space that would be inhabited by the market. This underneath would serve as play areas, parks, and transit hubs as well.
The three elements - school, workshops/studios and the openspace would cross over one another creating spaces both horizontally and vertically. The concept is attempting to mimic the existing way people move through the villa, which is a weaving through rather than the straight grid of most cities. This comes from the irregular development of the villa and I'm hoping to be able to hang on to that atmosphere.
So the next steps now are starting to input the program into what I have now, which will ultimately dissolve the diagram a little bit and make it into more of a building. Also beginning to develop the underneath landscape and how that moves through the site. I'll keep posting updates as I get them and a recap of Brazil coming soon!
Subscribe to:
Comments (Atom)





















































